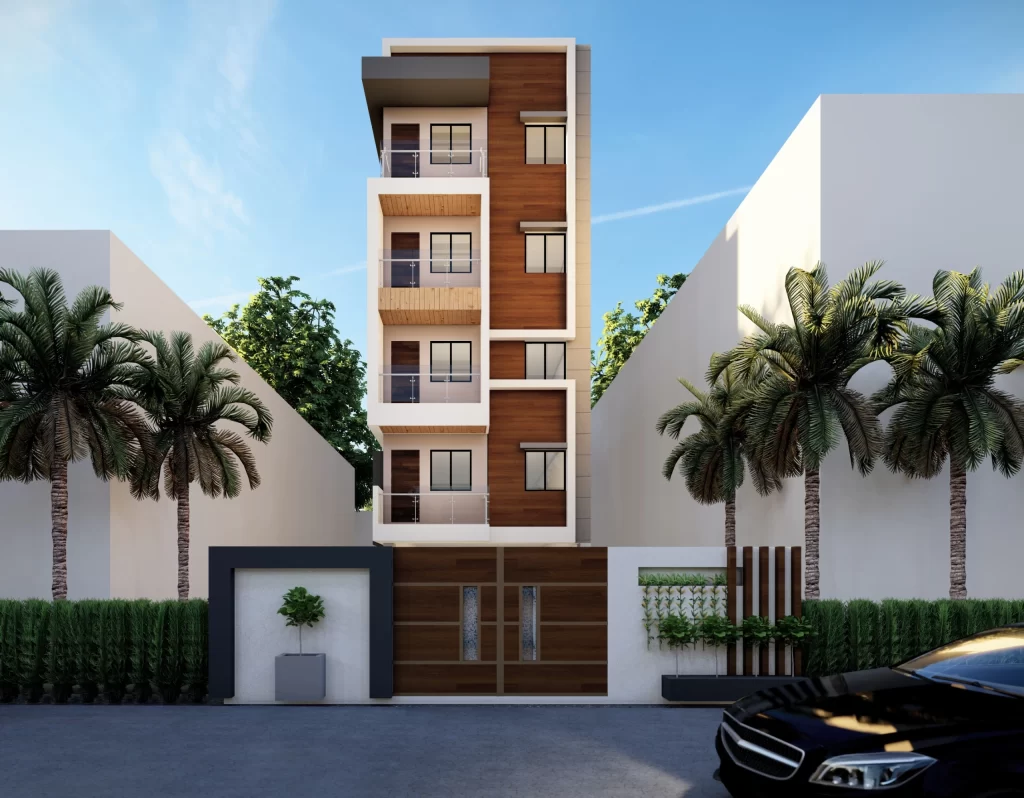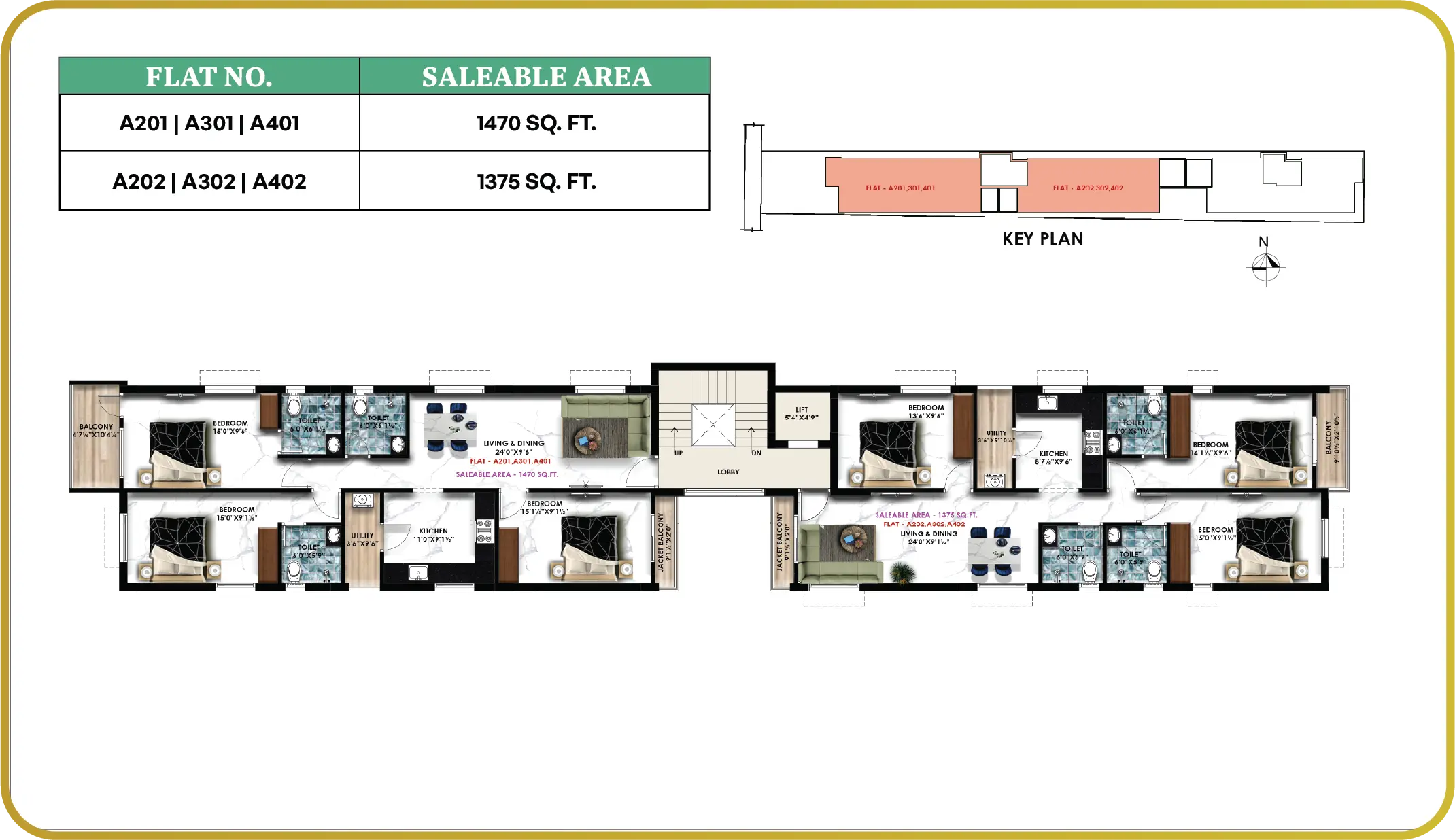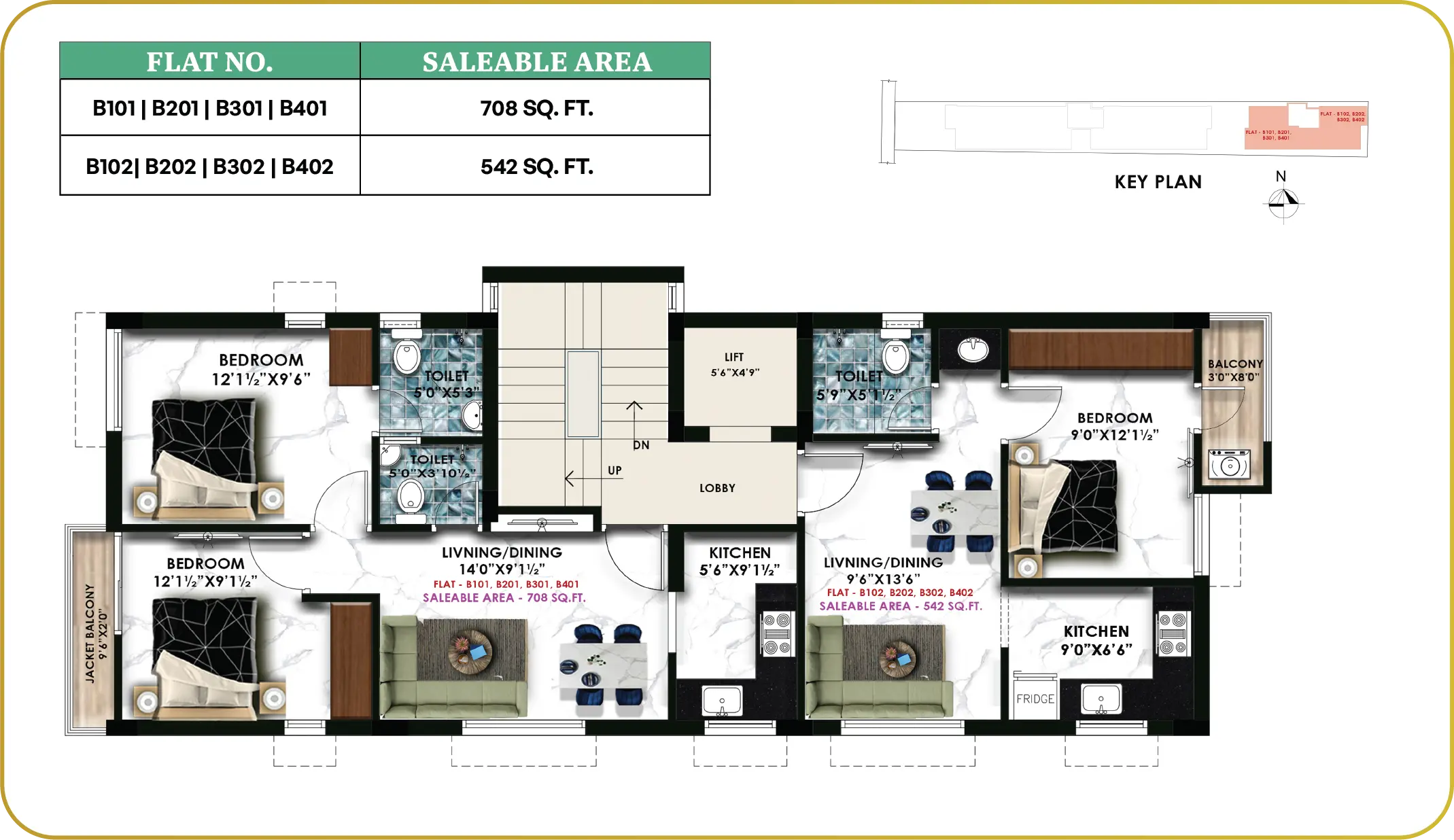Nahar East Homes @ ₹12,000/-* Per sq.ft onwards
Overview
About Nahar East
Nahar East is an exclusive residential project located in the heart of Thiruvanmiyur, Chennai. This prestigious development offers 16 meticulously designed dwelling units, ranging from 1BHK to 3BHK, ensuring a perfect blend of comfort, luxury, and serenity. Thiruvanmiyur offers a unique blend of cultural heritage, convenience, and modern amenities, making it an attractive location for residents.

Location

Location Advantages
Play Schools
- Peakaboo
- Redwood (Purple) Play School
- Maple Bear Canadian PreSchool
Schools
- St.Johns School, Besant Nagar
- The Hindu, Indira Nagar, Adyar
- Bala Vidya Mandir, Adyar
- St.Micheals, Adyar
- Sishya, Adyar
- Chettinad, R.A.Puram
- American International School
- Alphabet
Colleges
- IIT Madras
- Anna University
- Asian College of Journalism
- NIFT Chennai
- KRMMC of Arts and Science
- Patrician College of Arts and Science
- Institute of Chemical, Leather, Textile & Printing Technology
- M.G.R. Government Film & Television Institute
Hospitals
- Apollo Proton Care
- VHS
- Apollo Lifeline Hospital
- Cancer Institute
- Padmapriya Hospital
- Fortis Malar Hospital
Places of worship
- Marundeeshwarar Temple
- Astalakshmi Temple
- Arupadai Veedu Murugan Temple
- Pambam Swamy Temple
- Annai Velankani Church
- Adyar Mosque
Hotel/Restaurants/ Cafes
- The Little Italy
- Flower Drum
- Dominos Pizza & Pizza Hut
- Sangeetha, A2B, Saravana Bhavan, Laxmi Sagar & Ratna Café
- Holiday Inn
- Keys Select
- Estelle
- Taj Wellington Mews
Malls, Markets & Entertainment
- S2 Theayagaraja Theatre
- Grand Mall
- Pheonix Mall
- Spencer’s Daily
- Sunnybee
- Dhanyam Organic
- Nilgiris
- Thiruvanmiyur Vegetable Market
Organisation (Work)
- Tidel Park
- Ramanujam IT SEZ
- Ascendas
- STPI
- Ticel Park
- World Bank
- RMZ & SP Infocity
Places of importance
- .5 Kms to Thiruvanmiyur MRTS & Bus Stop
- .5 Km to Thiruvanmiyur/ ECR/ OMR
- 1 Kms to Ramanujam SEZ/ Tidel Park
- 1.5 Kms to Besant Nagar
- 1.5 Kms to Ascendas/ CLRI
- 10 Kms to Airport
- 14 Kms to Central Railway Station
Close to
- Rajaji Bhavan, Besant Nagar
- Kalakshetra, Thiruvanmiyur
- Theosophical society, Besant Nagar
- Blue cross, Besant Nagar
Specification
Type of Construction
- Framed structure with RCC columns & beams (as per soil report) over masonry clay wire cut brick walls of 9 inches and 4.5 inches walls plastered and paint finished.
- Ceiling height will be 9′-6″ feet approximately except in the toilet where it will be 8′-6″.
Flooring
- The living, dining, and bedroom areas will be finished with good quality 4’ * 2’ vitrified tiles with 4” matching skirting tiles as per design & builder’s choice.
- Toilets will be finished with good quality antiskid ceramic flooring and glazed wall tiles up to 7 feet in height as per the builder’s choice.
- Balconies will be finished with good quality matt finished 1’ * 1’ anitskid tiles as per builder’s choice.
Plumbing and Sanitary
- Concealed CPVC/ Open UPVC plumbing lines from the overhead tank will be provided.
- All closets and washbasins (white color) will be provided.
- Provision in plumbing for connecting one geyser in each toilet.
- Hot and cold wall mixers will be provided for the shower area.
- All C.P. fittings will be provided.
Doors
- The main doorframe will be of teak and the door shutter will be of good quality imported skin, finished with lacquer varnish.
- Other doors will be with good quality wood frames and flush doors laminated on both sides.
- All door fittings will be of aluminum except the front main door, which will have brass fittings.
- The main door will be provided with a Mortise lock, door eye, tower bolt & door stopper.
- Doors to the bedrooms will be provided with cylindrical locks.
- A door and frame will not be provided for the kitchen.
Windows and Ventilators
- Steel grills (painted) will be provided in all windows only.
- Windows will be of UPVC (sliding shutters) quality with 4 mm clear glass panels will be provided.
- Ventilators will be of UPVC quality & Grill will not be provided.
Kitchen
- The kitchen platform will be polished granite with a single bowl stainless steel sink and glazed tiles dado of 2’0” feet above the kitchen platform, and 3’0” feet dado in the utility area (if provided).
- One loft will be provided in the kitchen.
Painting
- Acrylic putti will be applied on the ceiling and the walls of the flats to have a smooth surface and finally finished with one coat of acrylic primer.
- All wooden frames and shutters will be finished with enamel paint.
- Building exterior including balconies will be finished with cement plaster & waterproof paint as per the builder’s choice.
- The staircase area will be finished with cement plaster & acrylic emulsion as per the builder’s choice.
Electrical
- Concealed copper wiring suitable for three-phase supply, will be of ISI quality.
- Switches & sockets with adequate points for light, fan, and power supply will be provided.
- Separate meter for lighting in common areas and the pumps.
- Three phases of electric supply will be provided for each flat.
- One calling bell point will be provided.
- Provision for Split Air Conditioner in all bedrooms.
Water Supply
- One common bore well and one sump will be provided.
- One submersible pump for the sump and one jet motor for the bore will be provided.
General
- Anti-termite treatment
- Aqua guard point in the kitchen.
- An automatic water level controller for pumps will be provided.
- One individual letterbox will be provided at the entrance to the building.
- Concealed PVC pipes for the TV antenna will be provided in the living room.
- A common junction will be provided near the entrance to the building for incoming telephone lines, with provision for concealed wiring from this board to points in each flat in the living room.
- Rainwater harvesting.
Amenities
- Generator Backup for lift, motors, lights in common area and lights, fans & 5 amps points in the apartments.
- Elevator/ Lift will be provided.
- CCTV shall be provided at the ground floor only for Security.
- Granite Flooring & stainless-steel handrails for Staircase.



